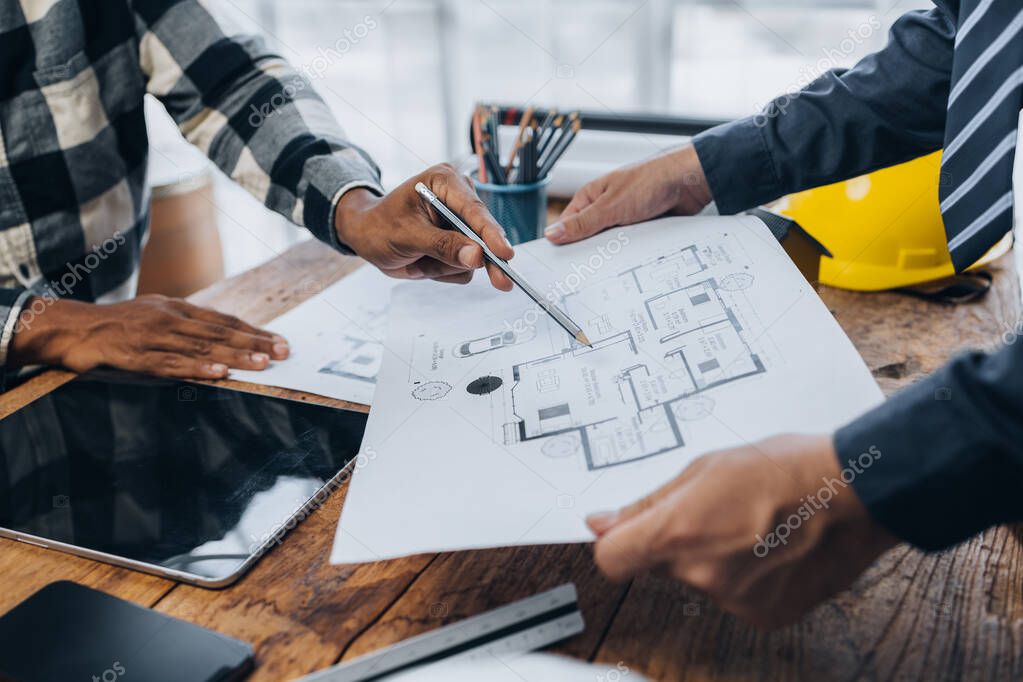Foto stock - Architetti e ingegneri progettano e costruiscono congiuntamente case, modificano piani, progettano case secondo gli standard e le strutturano, e disegnano piani professionalmente. Idee per progettare e costruire una casa.: immagini royalty-free
Architetti e ingegneri progettano e costruiscono congiuntamente case, modificano piani, progettano case secondo gli standard e le strutturano, e disegnano piani professionalmente. Idee per progettare e costruire una casa.
— Foto di dookdui- Autoredookdui

- 678798362
- Trova immagini simili
Parole Chiave Immagine Stock:
- creativo
- uomo
- ufficio
- ingegneria
- persona
- tecnologia
- cianografia
- Idea
- occupazione
- sul posto di lavoro
- Tenuta
- Ingegnere
- affari
- Lavoro
- Struttura
- costruzione
- maschio
- Equipe
- edificio
- casa
- brainstorming
- Responsabile
- Creatività
- industria
- progettista
- Progetto
- professionista
- schizzo
- riunione
- Moderno
- uomo d'affari
- piano
- architetto
- pianificazione
- di lavoro
- tabella
- giovane
- Scrivania
- Contraente
- lavoro di squadra
- al coperto
- reale
- Disegno
- Progetto di
- architettura
- strategia
- Progettazione
Stessa serie:
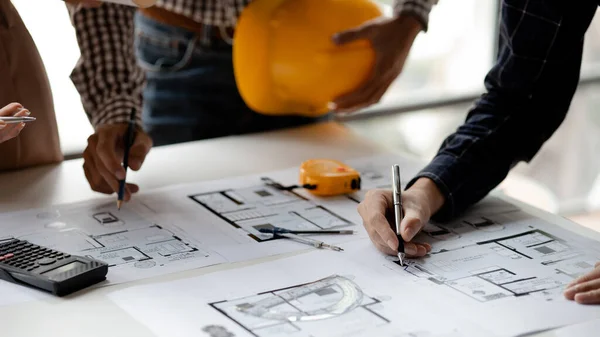
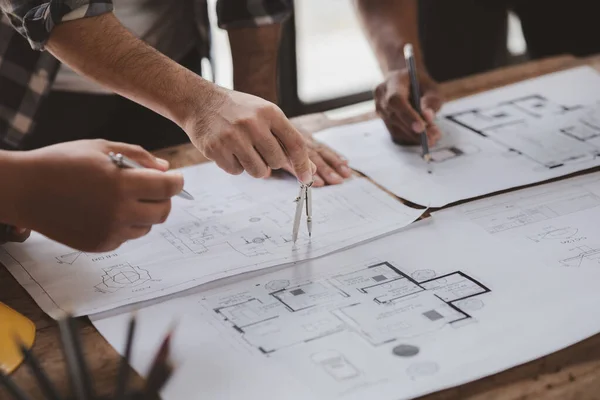
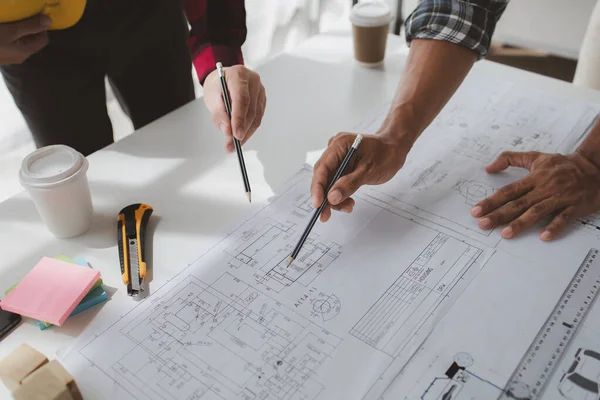
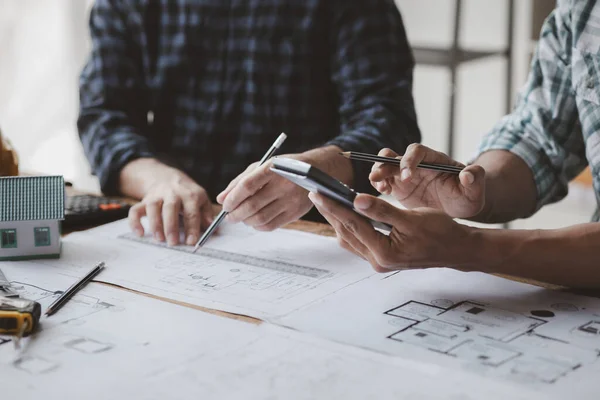
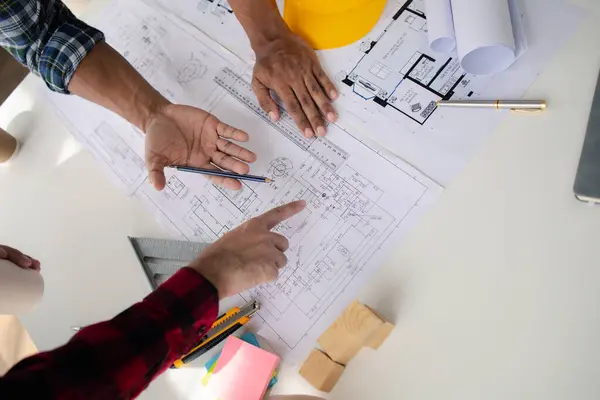
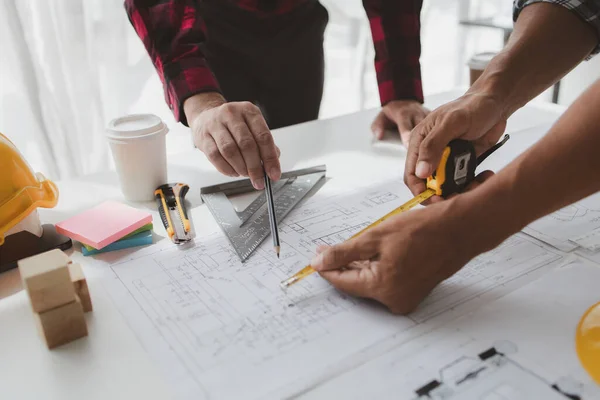
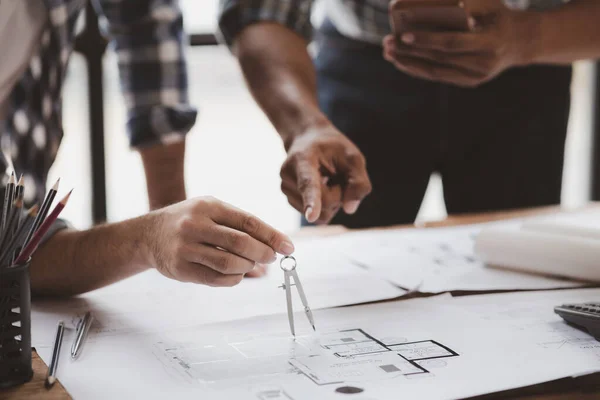
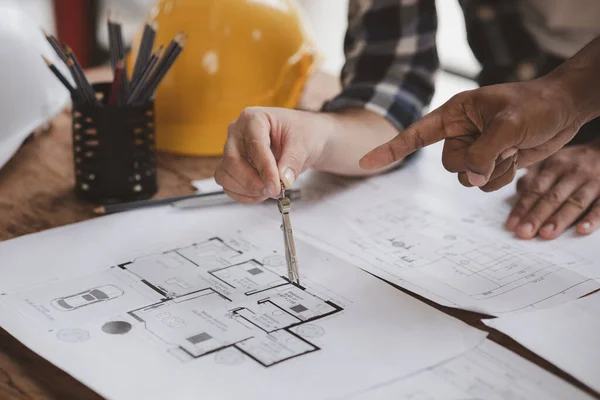
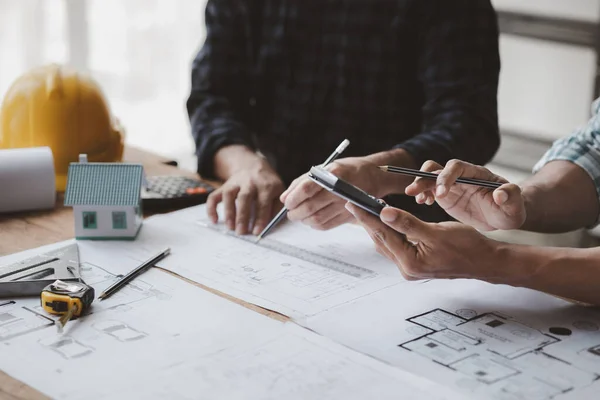
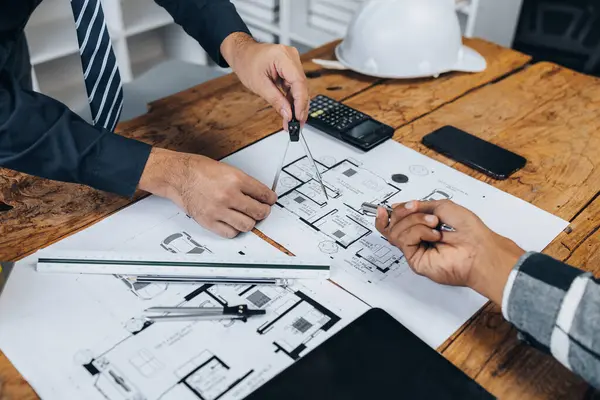
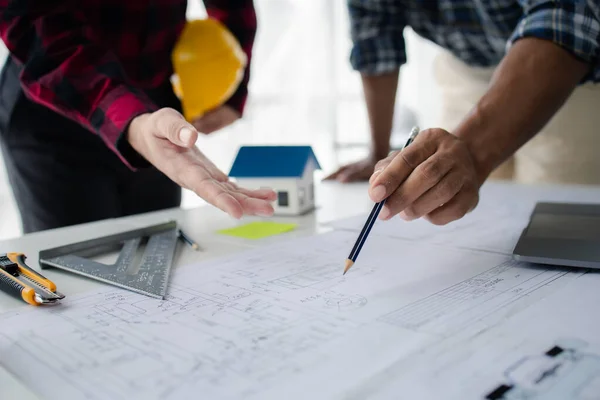
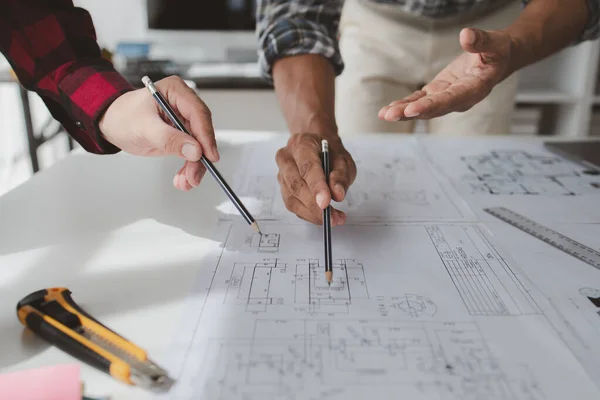
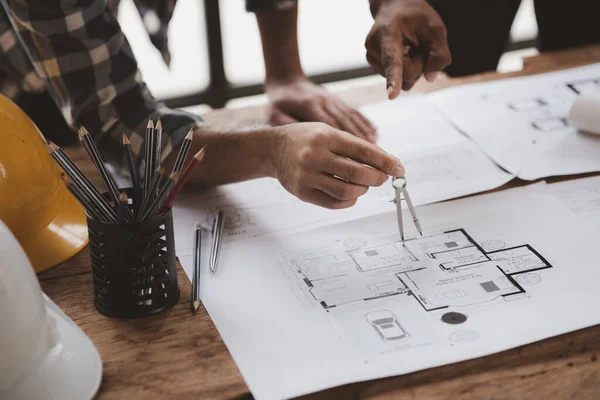
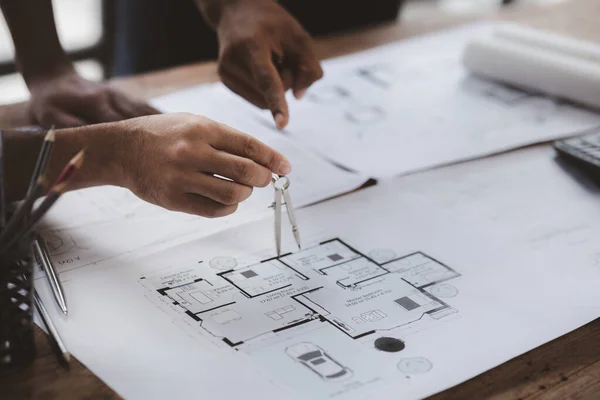
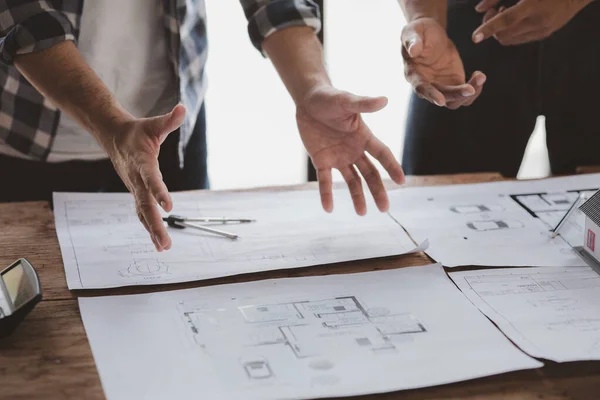
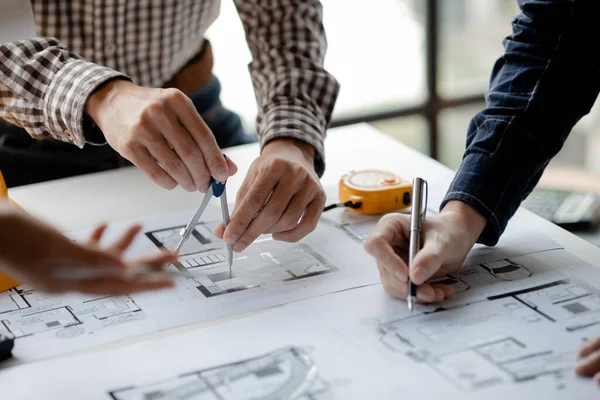
Stesso modello:
















Informazioni d'uso
Puoi utilizzare questa foto royalty-free "Architetti e ingegneri progettano e costruiscono congiuntamente case, modificano piani, progettano case secondo gli standard e le strutturano, e disegnano piani professionalmente. Idee per progettare e costruire una casa." per scopi personali e commerciali in base alla Licenza Standard o Estesa. La Licenza Standard copre la maggior parte dei casi d'utilizzo, inclusi pubblicità, design dell'interfaccia utente e packaging dei prodotti, e consente fino a 500.000 copie stampate. La Licenza Estesa consente tutti i casi d'utilizzo nell'ambito della Licenza Standard con diritti di stampa illimitati e consente di utilizzare le immagini stock scaricate per merchandising, rivendita di prodotti o distribuzione gratuita.
Puoi acquistare questa foto stock e scaricarla in alta risoluzione fino a 6240x4160. Data Caricamento: 2 ott 2023
