Foto stock - Architects and engineers are working together to edit the draft house plan that was designed after it was presented to the client and partially revised the design. Interior design and decoration ideas: immagini royalty-free
Architects and engineers are working together to edit the draft house plan that was designed after it was presented to the client and partially revised the design. Interior design and decoration ideas
— Foto di dookdui- Autoredookdui

- 609379206
- Trova immagini simili
Parole Chiave Immagine Stock:
- progettista
- Imprenditori
- Contesto
- compressa
- Equipe
- donna
- professionista
- piano
- affari
- Avviamento
- riunione
- Concetto
- Progetto
- Documento
- Presentazione
- ufficio
- lavoro di squadra
- Avvio
- Lavoro
- Progettazione
- colleghi
- Cooperazione
- comunicazione
- Gruppo
- Interagire
- architettura
- In piedi
- Gruppo di lavoro
- costruzione
- casual
- touchpad
- Partner
- edificio
- Indicazione
- Onorevoli colleghi
- Pad
- Piani
- 20 anni
- computer portatile
- digitale
- uomini
- cianografia
- Successo
- schermo
- bordo
- architetto
- Carta
- Disegno
Stessa serie:
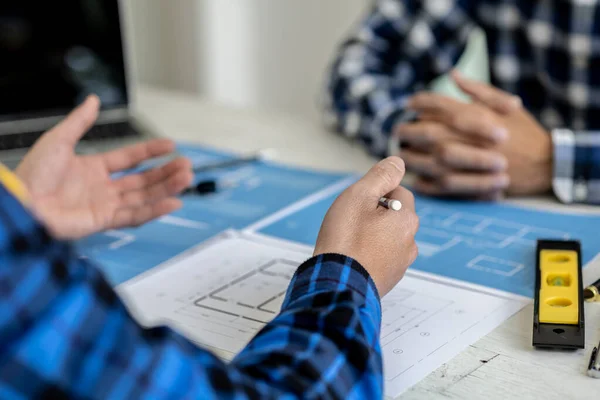
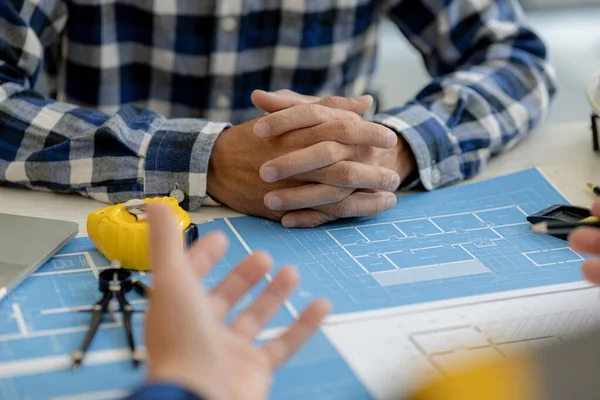
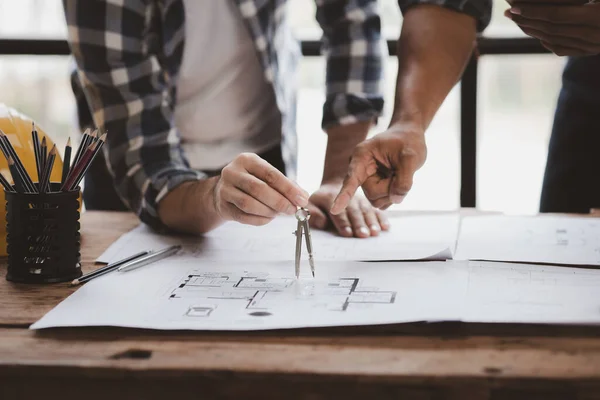






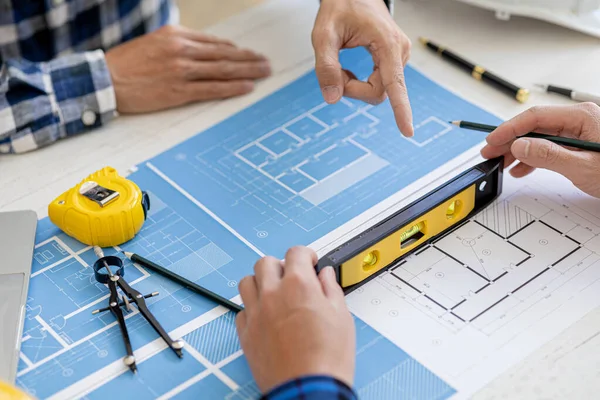
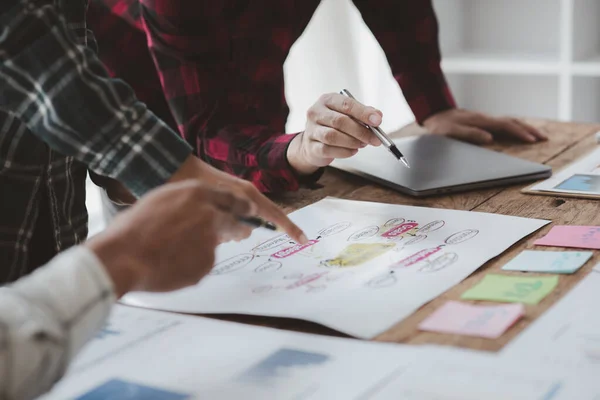





Stesso modello:
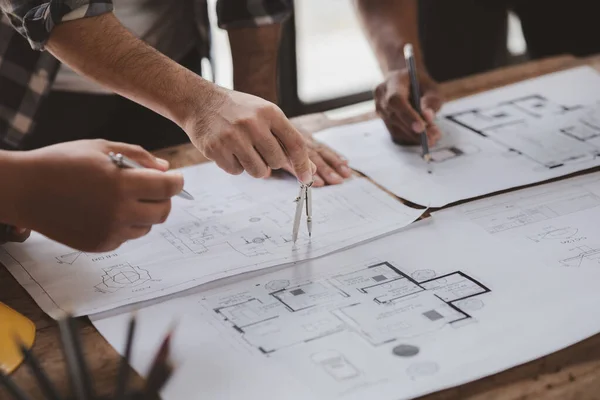
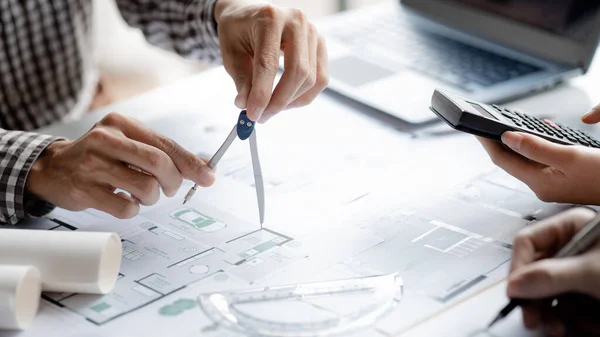


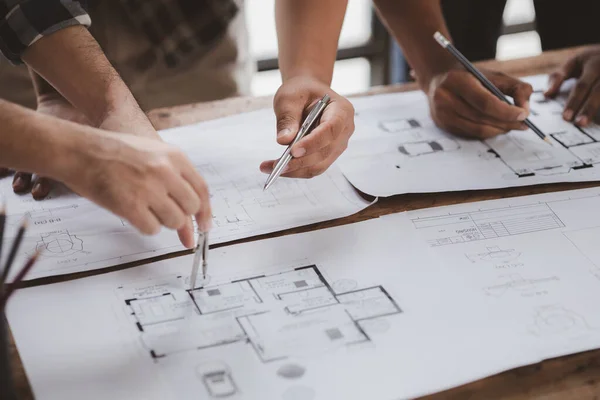
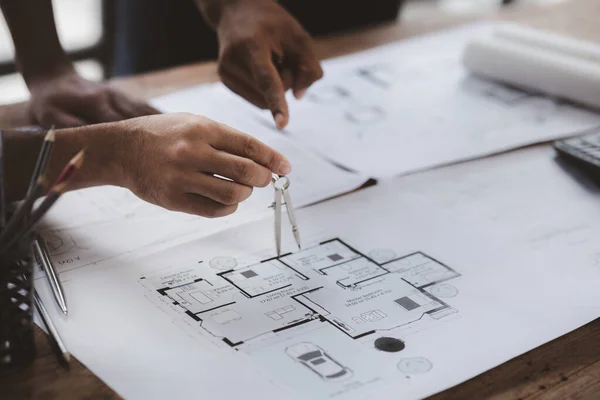

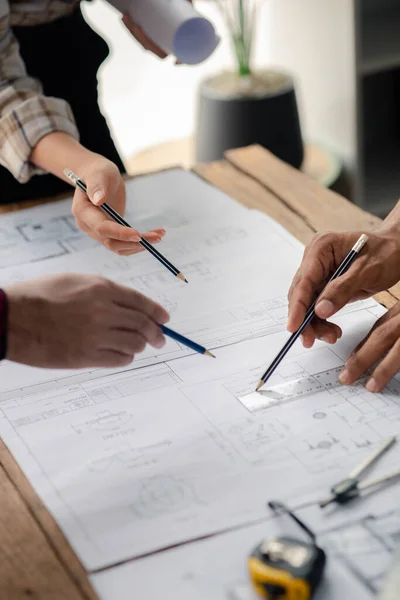

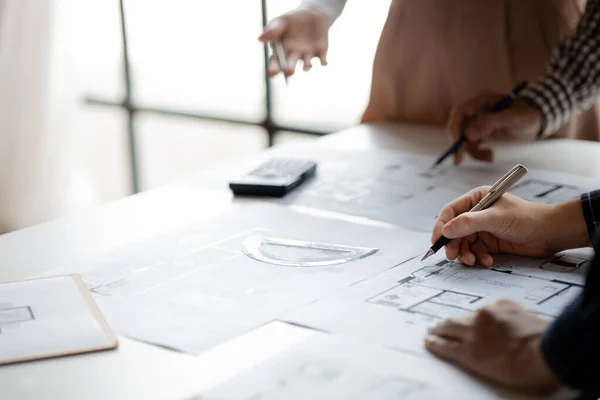
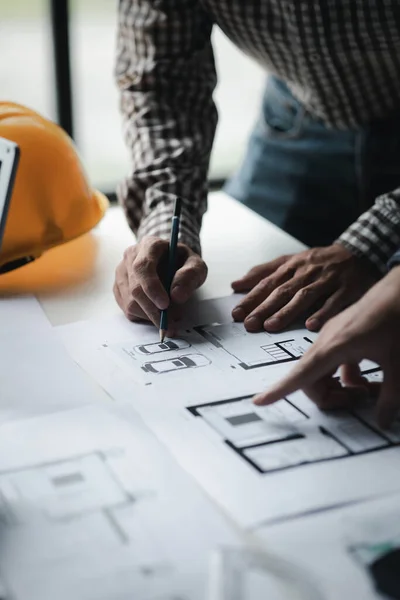

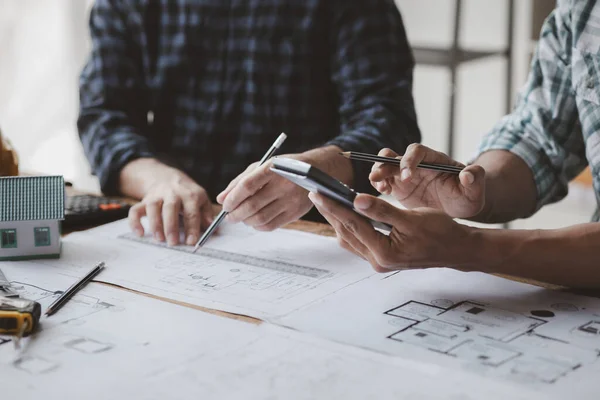
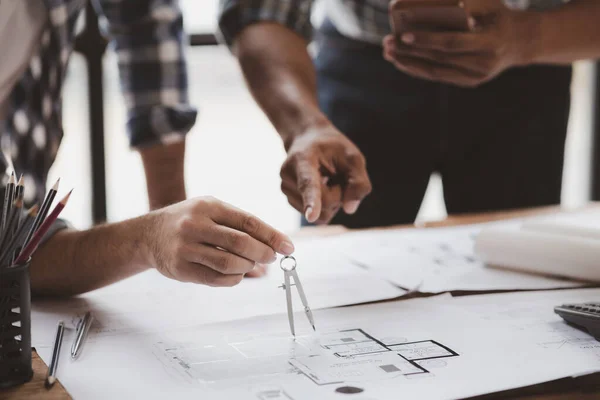
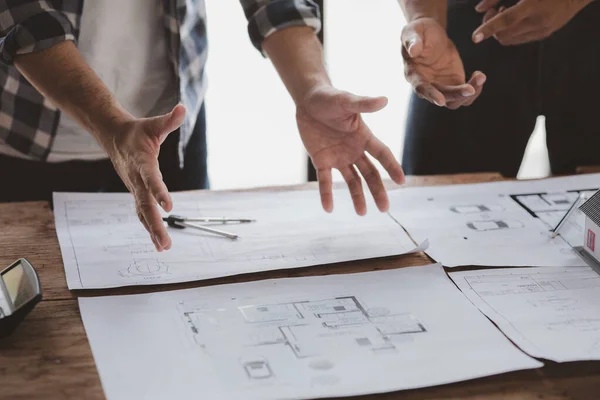
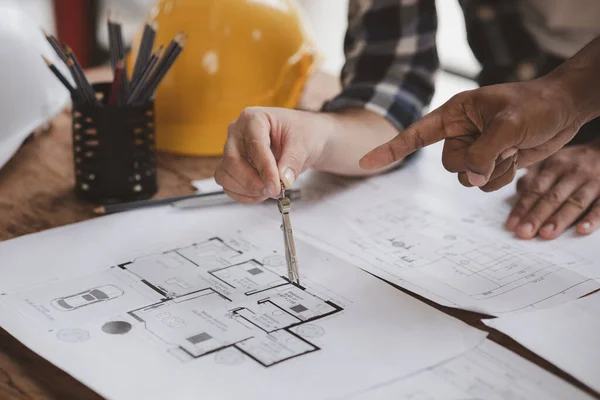
Informazioni d'uso
Puoi utilizzare questa foto royalty-free "Architects and engineers are working together to edit the draft house plan that was designed after it was presented to the client and partially revised the design. Interior design and decoration ideas" per scopi personali e commerciali in base alla Licenza Standard o Estesa. La Licenza Standard copre la maggior parte dei casi d'utilizzo, inclusi pubblicità, design dell'interfaccia utente e packaging dei prodotti, e consente fino a 500.000 copie stampate. La Licenza Estesa consente tutti i casi d'utilizzo nell'ambito della Licenza Standard con diritti di stampa illimitati e consente di utilizzare le immagini stock scaricate per merchandising, rivendita di prodotti o distribuzione gratuita.
Puoi acquistare questa foto stock e scaricarla in alta risoluzione fino a 6240x4160. Data Caricamento: 20 set 2022
